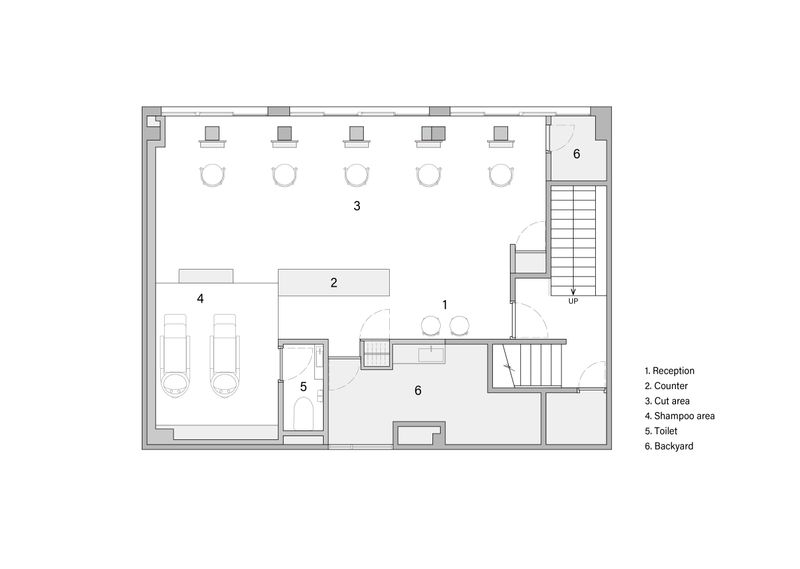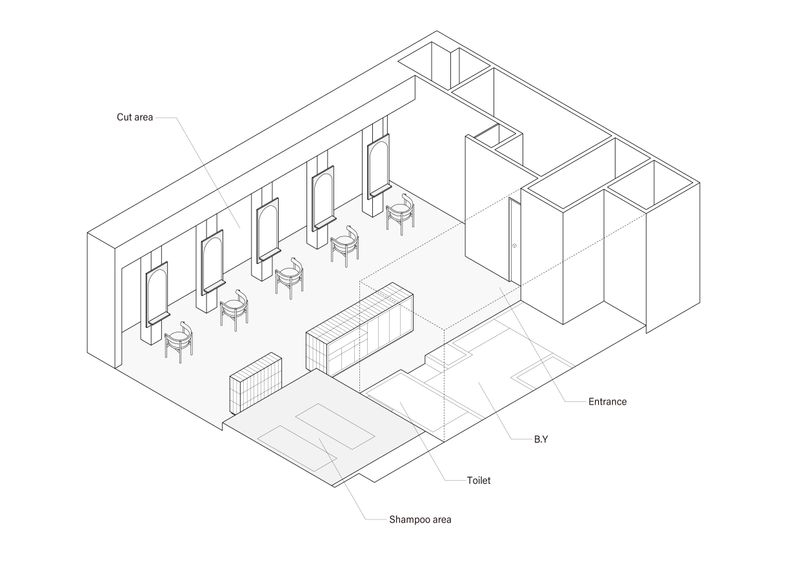
補足資料


名古屋市栄の中心地に位置する、築40年を超える鉄骨ビルの一室。初めて現場を訪れた時は、外光を一切遮断した、隠れ家のような状態であった。65㎡という小面積と限られた予算の中で、求められる席数をクリアし、明るく開放的な空間を実現することが命題であった。 街路樹を借景に、たっぷりと自然光の入る大きな窓面を活かすため、カット席は窓に向かって一列に配置した。さらに、セオリーではエントランスに対面して設置することの多いカウンターを、あえてワンルーム化した空間の中心部にコアとして配置することで、窓に向かう意識を最大限に高めている。 カットミラーと対になるアームチェアは、今回のプロジェクトのために設計した。どちらにも共通して「大きなR」をあしらうことで、お互いが関連しあい、サロンの象徴的な存在となっている。ヴィンテージ家具のような茶染色が白いさわやかな空間の中でひときわ目立つよう、木の配置のバランスには推敲を重ねた。 STUDIO ALUC WEBページ https://www.studioaluc.com/ Located in the heart of Sakae, Nagoya, this space is situated in a steel-framed building over 40 years old. Upon our first visit, the room was like a hidden sanctuary, completely shut off from natural light. Within the constraints of a modest 65㎡ area and a limited budget, our mission was to achieve the required number of seats while creating a bright and open space. To take full advantage of the large windows that offer an abundance of natural light and a borrowed view of the street trees, the cutting stations were arranged in a single row facing the windows. Furthermore, while it is common practice to place the counter facing the entrance, we intentionally positioned it at the center of the open-plan space as a core element. This design choice maximizes the focus toward the windows. The armchairs paired with the cutting mirrors were specially designed for this project. Both feature a prominent "large R" curve, creating a visual connection between them and establishing them as symbolic elements of the salon. The warm brown stain of the wood, reminiscent of vintage furniture, was carefully balanced within the crisp white space to ensure it stands out beautifully. STUDIO ALUC https://www.studioaluc.com/
