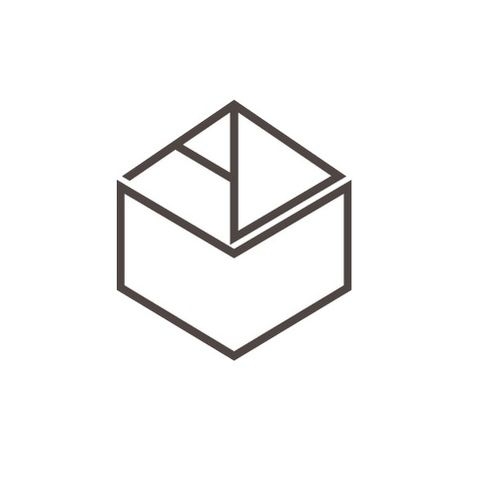
PROJECT MEMBER
「家族がひとつになれ、一人にもなれる家」 今回はそんな開放性と独立性の両面をつくり出し、多様で豊かな空間を試みたプロジェクトです。 敷地は低層住宅が立ち並ぶ古い町並みの中にあり、四方から見渡すことの出来る立地条件です。 そこで私たちが考えたことは空間の四隅にコア部分をつくり出し、そこに軒の深い大きな屋根をかけるというシンプルな構成です。 この表裏のないどっしりとした外観は内部空間を緩やかに包み込み、周辺環境とも溶け込みます。 コア部分には、プライバシーの必要な機能をおさめ、それ以外の空間は緩やかに繋ぎ、家の中心を吹き抜けとすることでひとつの空間の中に開放性と独立性の両面をつくりだしました。 2階部分は家族の将来に対応出来るようにフリースペースとし、構造化粧とした大らかな屋根で空間を包み込むことで、多様な空間の中に豊かさもつくり出しました。 また、この軒の深い屋根は夏の厳しい日差しを遮断し、冬の暖かい日差しを内部空間に引き込んでくれます。 この外的要素から内部を守り内部空間を緩やかに包み込む大きな屋根は、改めて家族の「絆」を気づかせてくれるでしょう。 "Family can live in closely, meanwhile family can have Privacy." In this project, we tried to create spaces which have openability and independency. The site is located in old street that lined low-rise housing where can be over looking at every side/ So, we considered that simple composition. First, creates a core part in the four corners of the space, and put a large eaves there. Sturdy appearance encloses gently internal space, also it blends in with its surrounding. Core part space retain necessary function of privacy, gradually connect other space, and made atrium in the center of the house. We have achieved that to create both side of the independency and the openability that way. Upstairs free space can be altered easily according to a change in family's lifestyle. In addition, these large eaves block the harsh summer sun, and take in warmly winter sunlight. We're sure that these large eaves which make them aware of "ties"again.
