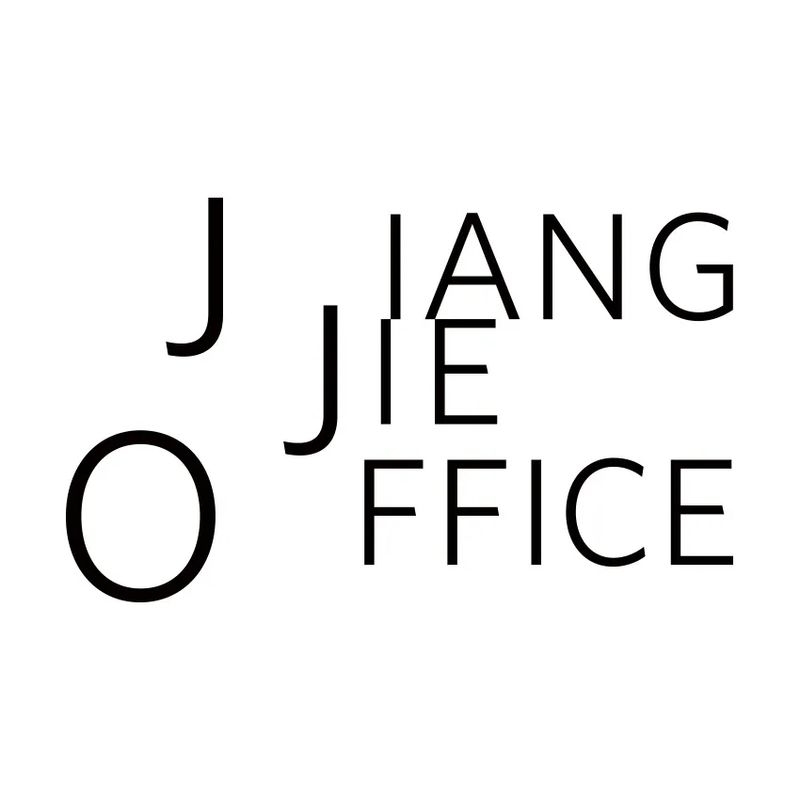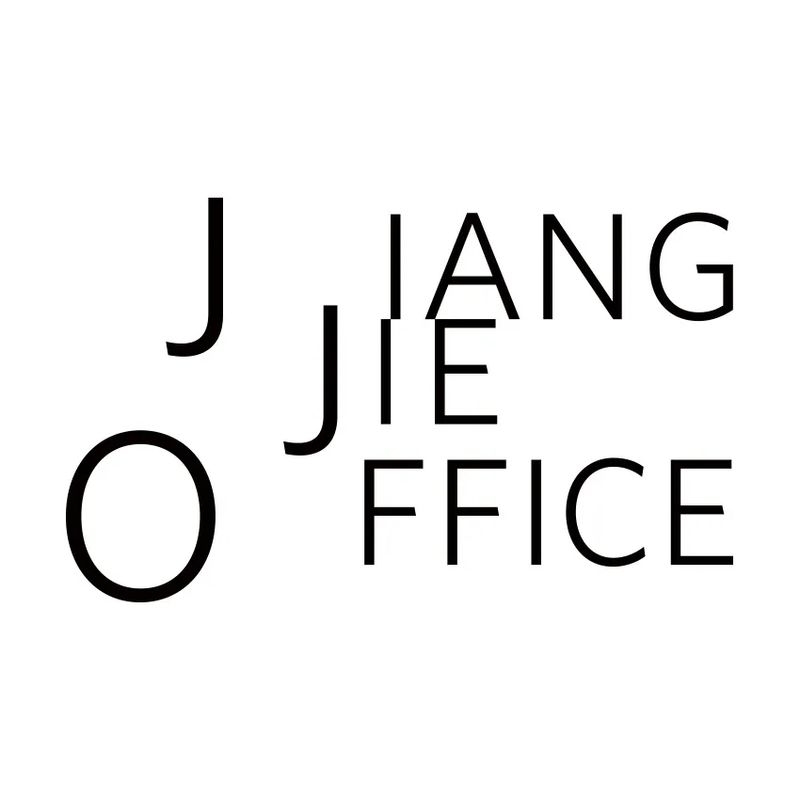
PROJECT MEMBER
X-sign Space 是国内为数不多的只针对设计展览的空间,包含平面、建筑、产品、服装、数字媒体等设计思维的交流场所。 X-sign Space is among the few spaces in China that are only for design exhibitions, including graphic, architectural, product, apparel, digital media, and so on, where communication of design thinking happens. 此次项目受两位好友的委托,设计一个带办公功能的展览空间,相当于“前店后厂”的模式 —— 在面积580方的空间进行布局,尽可能大地规划一个公共展厅,同时在展厅北侧规划出 设计部、会议、接待、茶室、 仓储等功能空间。 This project was entrusted by two friends to design an exhibition space with office functions. It is equivalent to the model of the 'front shop and back factory' - the layout of the 580 m² space, planning a public exhibition hall as large as possible, while at the north side of the exhibition hall, planning the design department, meeting, reception, tea room, storage, and other functional spaces. 我们认为空间本身应是安静和内敛的,无需展露多余的表情。将空间作为容器,把话语权让渡给空间中人与物的情感交互,以达到匀质的平衡。如此,通过有意识地、精准地‘省略’, 空间建构的核心得以揭示,并借由对材料与构建工艺的极致探索,展现创作者的自我。 We believe space should be quiet and inner, without revealing unnecessary expressions. We see the space as a container, giving the word to people and objects, making them emotionally interactive to achieve a homogeneous balance. In this way, through conscious and precise 'omission', we reveal the core of spatial construction and express the creators' selves by exploring the materials and construction techniques to the extreme. 展厅的处理极简而干净,是一个单纯利落的‘白盒子’。通过设计中的‘让步’,邀请空间中的人与物成为主体。 The exhibition space is minimalist and purely clear, as a simple and sharp 'white box'. Through 'concessions' in design, inviting people and objects to become subjects in the space. 原建筑南侧繁琐的铝合金幕墙拆除后,大面积落地玻璃为展馆区域引入充足的自然光线,带来通透感。同时外部以定制花坛作为软隔断,形成公共空间与城市的温和过渡,创造公共空间的延续性和社区感。从展厅通过一个隐蔽的入口进入到办公室区域。 After removing the cumbersome aluminum curtain wall on the south side of the original building, the large floor-to-ceiling glass area brings a sense of permeability to the exhibition area by introducing sufficient natural light. At the same time, the externally customized flower beds act as soft partitions, forming a gentle transition between the public space and the city, creating a sense of continuity and community in the public space. The office area will be accessed from the exhibition hall through a hidden entrance. 办公空间实用紧凑,各个功能区块环绕“L” 型中庭围合,自然形成的天井向上延伸。空间与空间交错渗透,互相影响,像是一个在内部的建筑外立面。 The office space is practical and compact, with various functional areas surrounding an "L"-shaped atrium, naturally extending upwards into a courtyard. Spaces intertwine and penetrate each other, mutually influencing, and resembling an internal architectural facade
