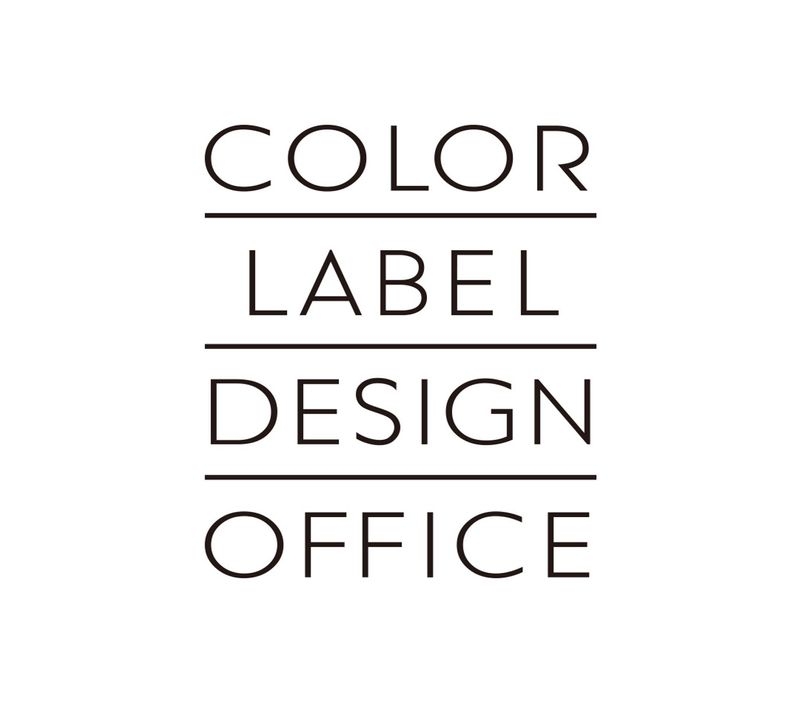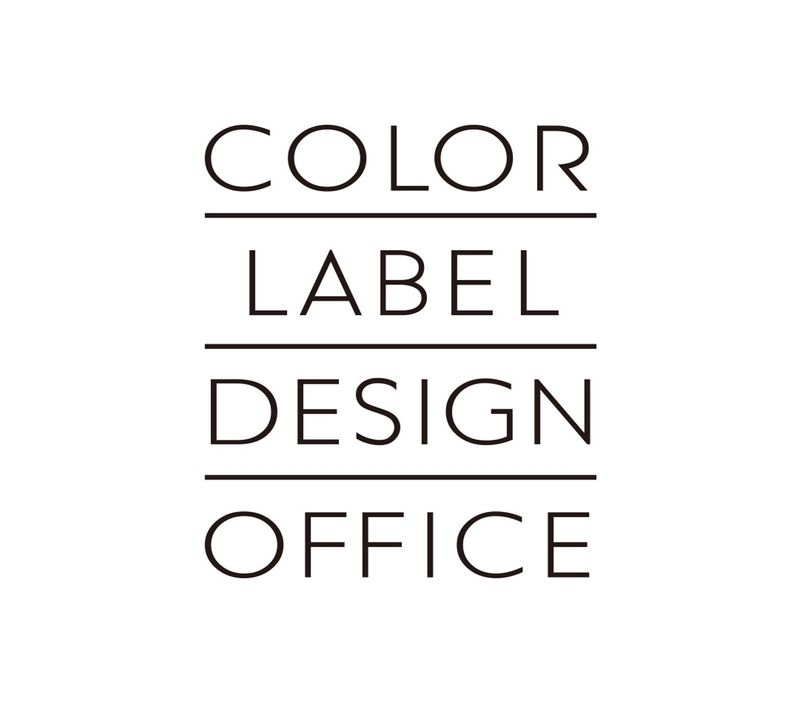
PROJECT MEMBER
和歌山県橋本市郊外に建つ住宅。 玄関内部に使用した床タイル、壁、天井材は素材特有のムラをデザインとしたことにより落ち着きのある重厚な空間となった。 2階が居住スペースのほとんどがあるこの住宅は、2階と1階を繋ぐ階段も玄関の一部ととらえ、 玄関ホールスペースの重厚な雰囲気とは対象にホワイトを基調とした明るい空間とし、玄関ホールから階段へ人を招き入れるような空間デザインとした。 LDKは勾配天井により広がりがある空間となっている。 その空間をより広く感じるため、LDKにアプローチする廊下は天井高を2mに抑えそこの天井材と壁材を同一素材で仕上げ、あたかもトンネルがそこにあるかのように演出した。 内部空間では、LDKにある南側の連結した開口部により、隣地の豊かな自然の緑を眺めながら生活ができる。 季節を日々感じることができるのはこの住宅の利点の一つであろう。 Design : 殿村 明彦 (COLOR LABEL DESIGN OFFICE) This house is located in the suburbs of Hashimoto City, Wakayama Prefecture. The floor tiles, walls, and ceilings used for the entrance were designed with the unevenness characteristic of the materials to create a calm and dignified space. The staircase connecting the second floor and the first floor is part of the entrance, The staircase connecting the second floor to the first floor is also considered a part of the entrance, and is a bright space with white as a base color to contrast with the stately atmosphere of the entrance hall space, and is designed to invite people into the staircase from the entrance hall. The LDK has a sloping ceiling that creates an expansive space. In order to make the space feel wider, the ceiling height of the hallway approaching the LDK was kept at 2m, and the ceiling and wall materials were finished with the same material, creating the illusion of a tunnel. In the interior space, the connected openings on the south side of the LDK allow residents to enjoy the view of the abundant natural greenery of the neighboring land. One of the advantages of this residence is that one can experience the seasons on a daily basis. Design : Akihiko Tonomura (COLOR LABEL DESIGN OFFICE)
