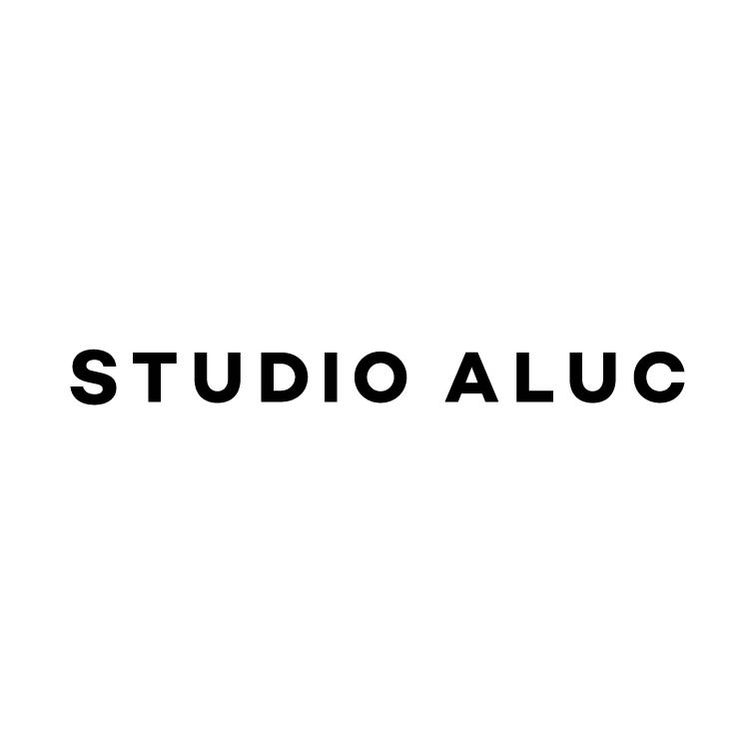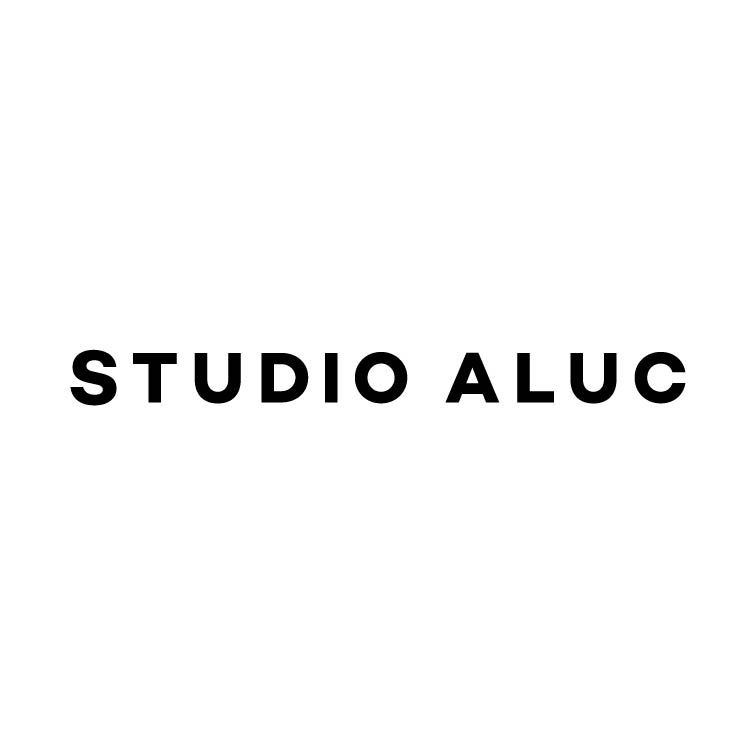
補足資料
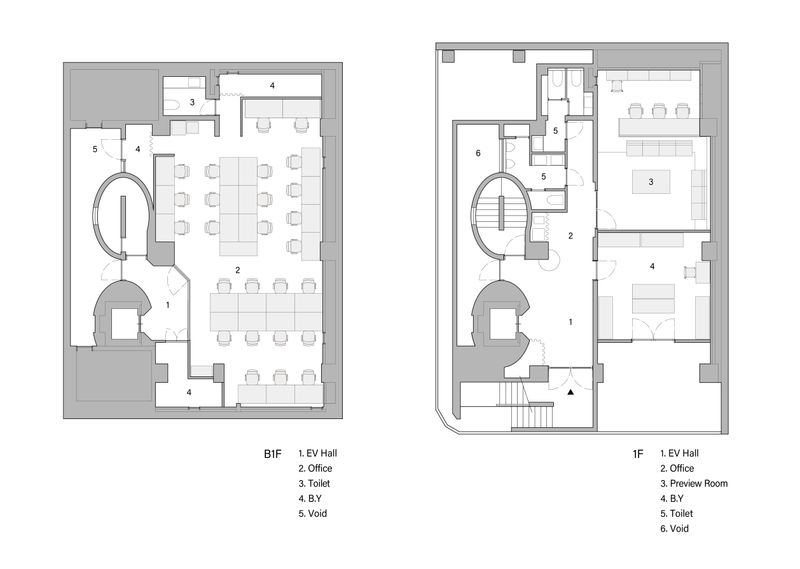
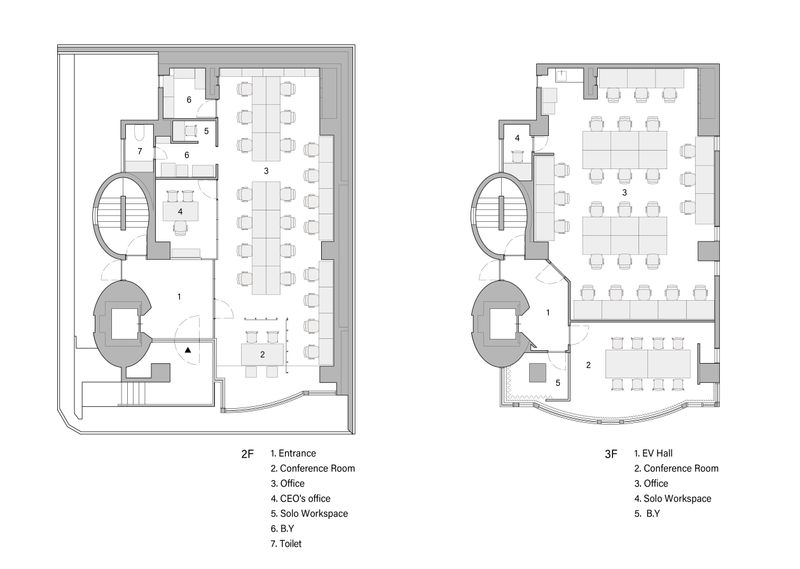
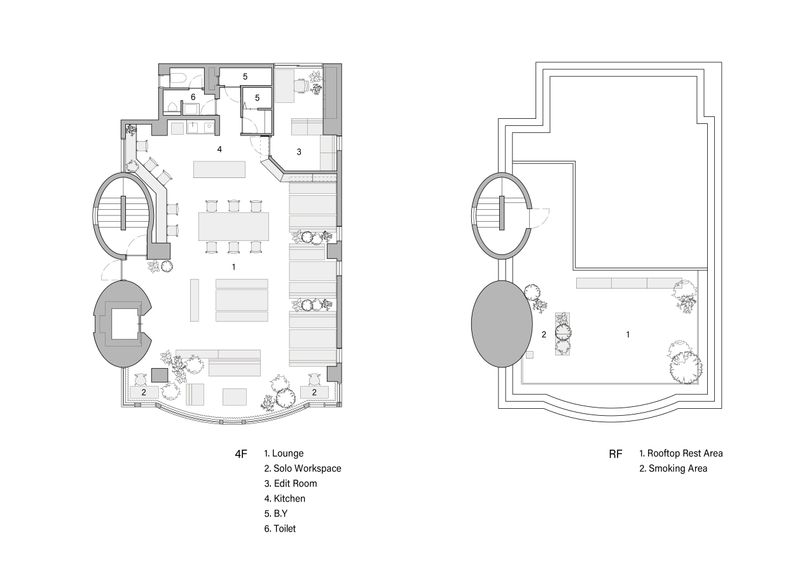
PROJECT MEMBER
CM・ミュージックビデオをはじめとする映像のディレクションや編集を手掛けるVFXスタジオ「KASSEN」のオフィスデザイン。 成長を加速させる「KASSEN」のオフィスコンセプトとして掲げたのが「Unfinished Space ― 余地(未完)のある空間」。ニュートラルな建築内部を、簡素で簡易的な家具で仕切り、空間を分割して場を構築した。その簡素さゆえに、空間には常に手を加えられる余地が生まれ、会社と共に空間も成長し、変化していく。多岐にわたる映像分野のスペシャリストたちが集う場として、最大のパフォーマンスを発揮できる空間デザインを目指した。 まず、このオフィスで行われるスタッフの活動を「静的(Passive)・動的(Active)・中立(Neutral)」の3つに分類し、地上4階・地下1階の5フロアに分けて配置した。 ・B1F:Office(Passive) ・1F:Preview Room(Active)+ Elevator Hall(Neutral) ・2F:Office(Passive)+ Meeting Space(Active)+ Main Entrance(Neutral) ・3F:Office(Passive)+ Meeting Space(Active)+ Elevator Hall(Neutral) ・4F:Lounge(Neutral) 静的なオフィススペースは作業に専念するための場所であり、動的なスペースは社内外のメンバーとの打ち合わせを行うための場所、ニュートラルなスペースはリラックスして過ごすための場所である。各フロアに個性を持たせ、それぞれトーンの異なる素材や照明効果を用いて、行動に合わせた気持ちの切り替えを促すデザインとした。 建築内部を躯体コンクリートやモルタル、白い壁など、ニュートラルでどこにも属さない素の状態まで解体し、そこに2×4材、シナ合板、MDFボード、フレキシブルボード、LGS、スチールパイプといった建材が、各フロア共通の主要素材として使用されている。荒々しい印象のある建材には、染色加工や全ツヤ塗装などのひと手間を加え、上質で心地よいマテリアルへと昇華させた。静的なスペースには緊張感のある金属質の素材を主に使用し、動的なスペースには柔らかな木質の素材を主に使用、ニュートラルな空間にはこれらをバランスよく取り入れ、各フロアに個性を持たせるための差別化とチューニングを行っている。 このオフィスデザインが、常に変化し成長する「KASSEN」と共に進化し続け、クリエイティブな活動の源泉となることを願っている。 STUDIO ALUC WEBページ https://www.studioaluc.com/ Office Design for the VFX Studio "KASSEN," Specializing in Directing and Editing Visual Media such as Commercials and Music Videos. The office concept for "KASSEN," which aims to accelerate growth, is titled "Unfinished Space—A Space with Potential." The neutral interior architecture is divided and structured using simple and easy-to-arrange furniture. This simplicity allows the space to constantly evolve, leaving room for modifications, enabling the space to grow and change along with the company. The goal was to create an office design that would allow specialists from various fields of visual media to perform at their best. Initially, the activities of the staff in this office were classified into three categories: "Passive," "Active," and "Neutral," which were distributed across the five floors: four above ground and one below. ・B1F: Office (Passive) ・1F: Preview Room (Active) + Elevator Hall (Neutral) ・2F: Office (Passive) + Meeting Space (Active) + Entrance (Neutral) ・3F: Office (Passive) + Meeting Space (Active) + Elevator Hall (Neutral) ・4F: Lounge (Neutral) Each floor has its own character: a passive office space for focused work, an active space for meetings with internal and external members, and a neutral space for relaxation. The design facilitates a mental shift according to the activities by using materials with different tones and lighting effects tailored to each floor. The building's interior was stripped down to its raw state, exposing materials such as structural concrete, mortar, and white walls, which were then transformed using consistent primary materials across all floors like 2x4 lumber, birch plywood, MDF boards, flexible boards, LGS, and steel pipes. Rough materials were refined through processes such as staining and high-gloss painting to elevate them into quality, comfortable elements. The design introduces differentiation and tuning to create individual character on each floor, with metallic materials contributing to the passive spaces, softer wood materials in the active spaces, and a balanced mix in the neutral spaces. We hope this office design will continue to evolve alongside "KASSEN," which is constantly growing and changing, and become a source of creative activity. STUDIO ALUC https://www.studioaluc.com/
