
補足資料
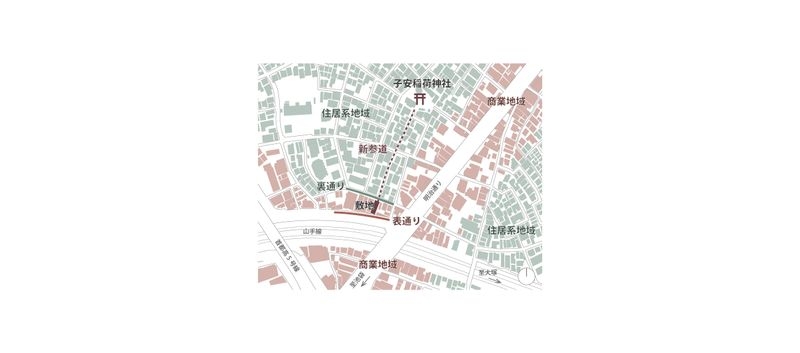
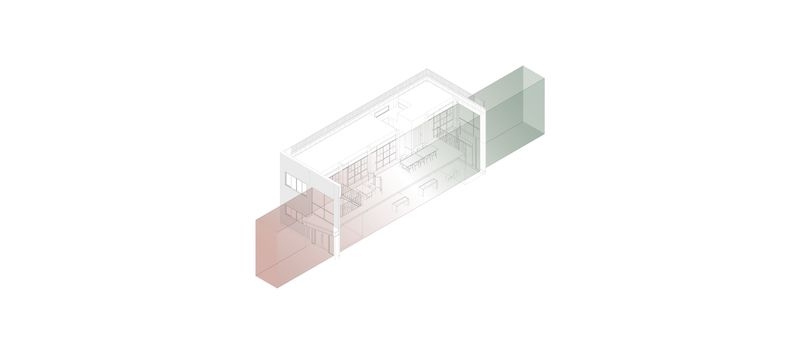
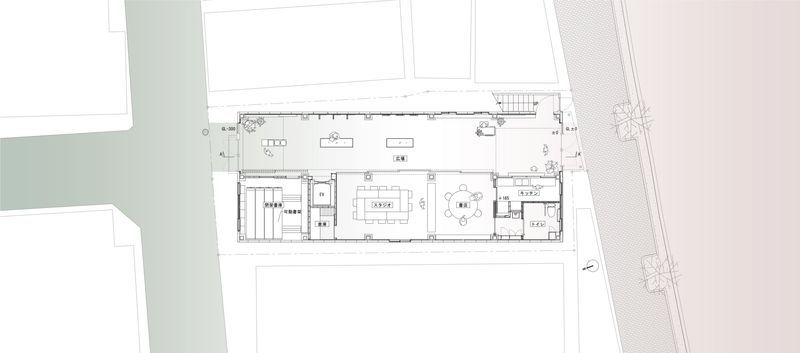
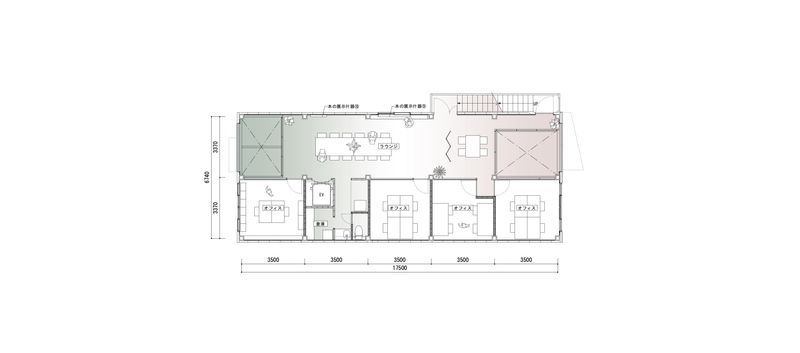
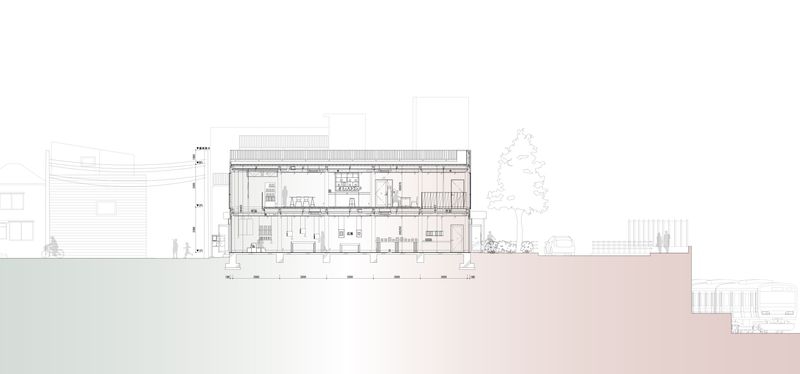
PROJECT MEMBER
たゆたう公共性 変わりゆく都市構造の中で、建築空間と公共性はどのような距離感で向き合うべきだろうか。 大学を退官し新たな活動場所を探していた教員と、所有する建物の利活用を模索していた地元の窓ガラス卸企業を中心として、まちのキーマンや編集者、起業家などが集まり、本を介したコミュニティライブラリをつくることとなった。設計の前提となる場のあり方について議論を重ねる中で、この場所をどのように社会と接続させ開いていくべきか、メンバー各々が異なるイメージを持っていることが分かってきた。このプロジェクトは、公共性を不確かなまま受け入れ、関係者全員の理想を混ぜ合わせながら、複眼的な価値を見出そうとするものである。 敷地は豊島区上池袋、築30年の二階建事務所ビルを改修した。上池袋は大きく明治通り・山手線沿いの商業地域とその裏手にある住居系地域によって構成され、改修するビルはまさにその2つの地域の境界に位置していた。そこで、この場所が池袋外からの来訪者と地域住民、両者にとって利用しやすい空間となることが望ましいと考えた。 2×5グリッドの鉄骨ラーメン構造で構成された既存建物の、短手半スパンの間仕切り壁や外壁・床スラブの一部を解体することで、建物の表と裏で同じような構えをもつ抜けのある開放的な空間を目指した。我々は建物の半分を貫くこのヴォリュームを、上述の様々な公共性に響き合う「メディウム」と位置づけ、ここを手がかりに設計を展開していくことにした。元教員の蔵書は様々な価値観に触れる知の媒体であり、地元企業のガラス建材は隔てられた空間を視覚的につなぐ媒体である。 空間の多様性を担保するために、設置する什器は可動を前提としてデザインしている。また、1階の大型引戸も使い方に応じて空間を大きく間仕切ることを可能にしている。それぞれの特性を活かした建具や什器も、展示会や講演会、読書、仕事、飲食といったこの場所で起こりうる様々なアクティビティに寄り添えるメディウムとして機能するだろう。加えて、造作照明や微可動するオフィスの間仕切りスクリーンなどに、様々な柄の入ったビンテージガラスを使用している。それらのガラスは、日本人ならばどこか(大抵は祖父母の家など昭和に建てられた建築)で見たことがあり、訪れる人に懐かしさや親しみやすさを感じてもらえるだろう。 上池袋という都市の時間軸上で、媒体としての空間が人の営みや風景を受け入れ、今度はそれらをまちに滲み出し続ける。ここがそんな人・もの・ことを地域につなぎとめる公共性を帯びた場所となることを願っている。 Uncertain Publicness In the ever-changing urban structure, what kind of distance should architectural space and public nature face? A retired professor who was looking for a new hub of social activity and a local window glass wholesaler who was looking for a way to utilize his building encountered, they involved key person in the city, editors, entrepreneurs, also architects and started this project of community library. In the course of discussions on the premise of the design, it became clear that each member had a different image of how this place should be connected to and open up to society. The combination of different ideas makes this project to accept a public nature as the uncertain and to find out a multi- perspective value. We renovated a 30-year-old two-story office building in Kami-Ikebukuro which is largely composed of a commercial area along Meiji-dori Ave. and the Yamanote Line, and a residential area is behind the commercial area. Therefore, we have planned the accessible space for both local residents and visitors in Ikebukuro. By dismantling a part of the partition walls, exterior walls, and floor slabs of the short half-span of the existing building which consists of a 2 x 5 grid steel rigid-frame structure, we aimed to create an open space with two sides facades in front and back of the building. We positioned the volume of this open space which accounts for a half of the building, as a "medium" that echoes the uncertain public nature and used it as the starting point for our design. The library is a medium of knowledge that connects between uncertain values, and the local company's glass building material is also a medium that visually connects the separated spaces. To ensure the diversity of the space, the fixtures were designed to be movable. The large sliding doors on the first floor also allow for a large partitioning of space according to usage. The fixtures and doors, each with its own characteristics, will function as a medium to accompany the various activities that may occur in this space, such as exhibitions, lectures, reading, working, eating, and drinking, people gathering. In addition, vintage glass with a variety of patterns is used for the original lighting and the slightly movable partition screen of office. Japanese people have seen these glasses somewhere (usually in buildings built in the Showa period, such as their grandparents' houses), and visitors will feel nostalgia and familiarity. On the time axis of the city of Kami-Ikebukuro, the space as a medium accepts people's activities and scenery, and in turn continues to ooze them out into the city. We hope that this space will become a place with a public character that anchors such people, things, and activities to the community.
