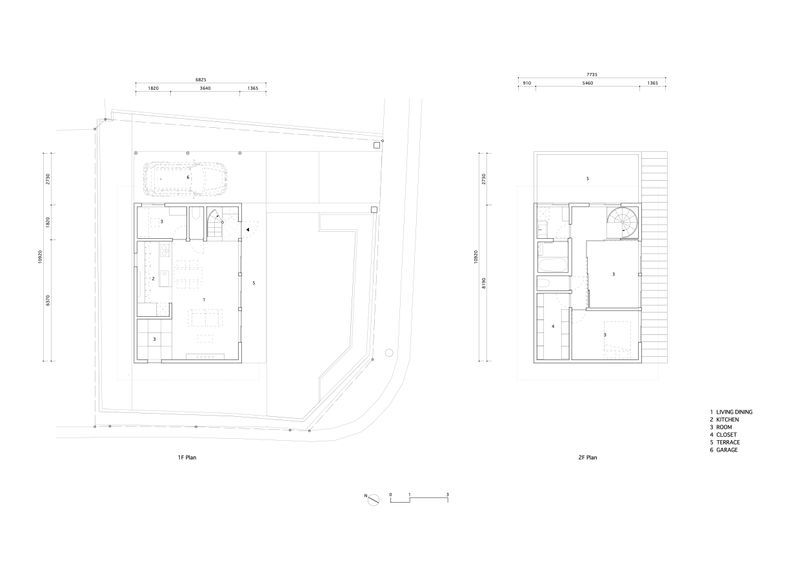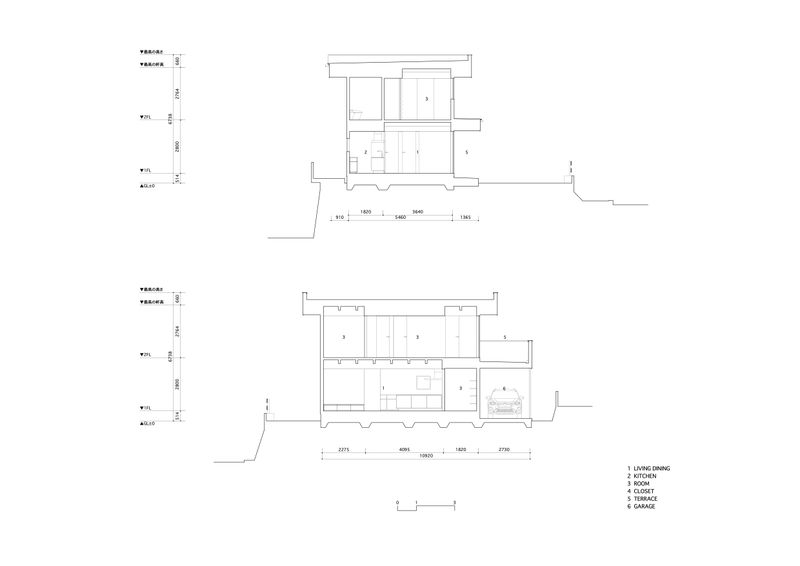補足資料


PROJECT MEMBER
3人家族のための住宅。敷地は沖縄県南部、80年代の新興住宅地の高台に位置する。周辺地域では、コンクリートの四角い躯体形状に低く長い雨端を設けた沖縄特有の住まいの工夫が多く見受けられた。それは亜熱帯特有の暴風雨から守り、陰をつくり、室内への強い直射日光の侵入を防ぐ。本プロジェクトでは求められている機能と建設コストを考慮し、木造を選択する必要があったのだが、先人達に習い木造でも先ほど見られたコンテクストを踏襲することを考えた。 建物は南側に目一杯に庭を、東側に車庫をつくる様に配置。1階には下屋を2階には屋根を張り出し、サッシ上端まで目深く被らせて強烈な陽射しから守られた深い影をつくる。下屋と屋根にヴォリュームを持たせることで、地域の中で近隣住居との親和性を図る外観イメージをつくった。内部の仕上げは、複数素材をグレーで色味をコントロールすることでキャンバスの様な背景をつくった。この背景に対して、無着色の梁や家具は際立って見え、場所に落ち着きを与えるよう意図した。 ボリュームと素材のコントロールで得た質量感は、空間に安心感や親密さを与え、現地のおおらかな風土へ馴染んでいくことを目指した。 (山本稜) A house for a family of three. The site is located on a hill in a residential area from the 80’s in southern Okinawa. In the surrounding area, there are many uniquely Okinawan houses with a typical almost flat roof, and large eaves, sitting on a rectangular concrete frame. The shape of the house protects from subtropical storms and prevents strong direct sunlight from penetrating into the interior. For this project we decided to follow the lead of our predecessors and the context the house is situated in, but with a wooden structure instead, since this was necessary considering the required functions and construction cost. The building is arranged with a garden facing south and a garage facing east. Both the shed on the first floor and the second floor roof overhang extends out to create deep shadows which protects from the intense sunlight. By adding volume to the shed and roof, we created an exterior image that is compatible with the neighborhood. For the interior finish, we achieved a canvas-like background by controlling the color of multiple materials with gray tones. Against this background, the unpainted beams and furniture are intended to stand out and give the place a sense of calm. The sense of a singular mass, achieved through volume and material control, was intended to give the space a sense of comfort and intimacy, and to fit in with the easy-going local atmosphere. (Ryo Yamamoto)