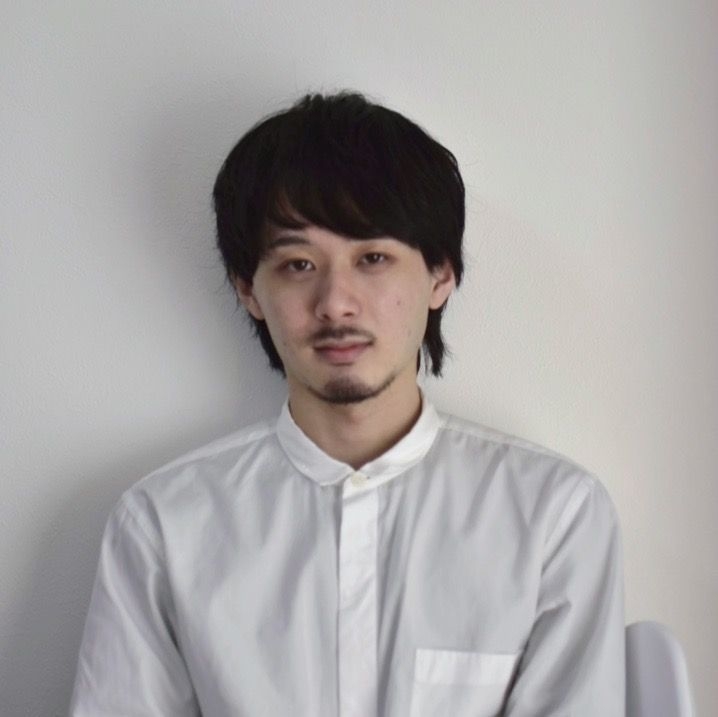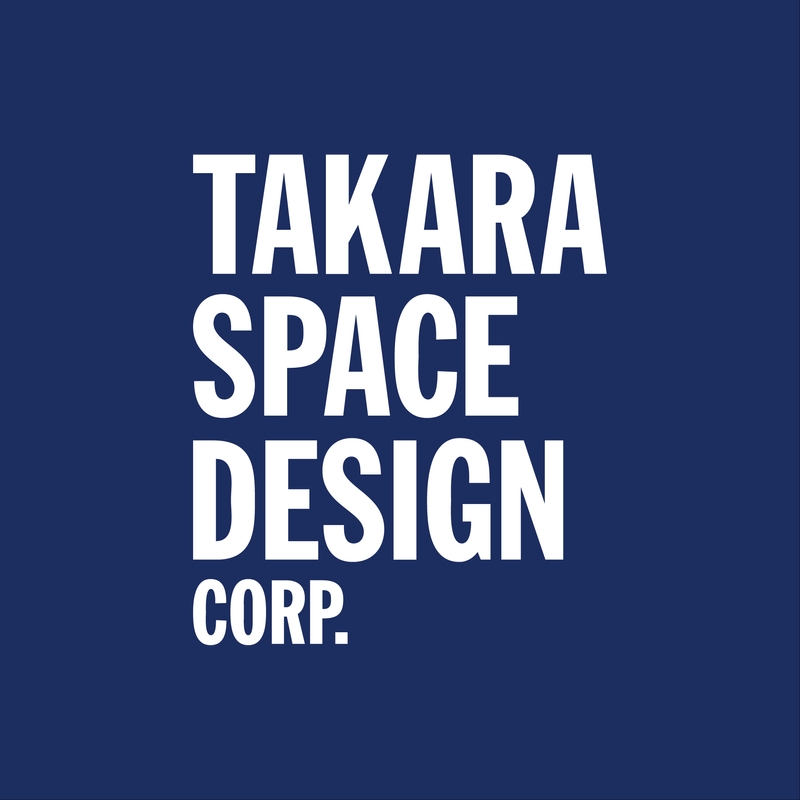
PROJECT MEMBER
元々が間仕切りの多い木造枠組壁工法のクリニックを美容室として使う場合、どのようなコンセプトが相応しいかをまず考えることから始まった。建物が持つ静寂さを基点にアトリエやギャラリーのような空間を設えることにした。平面計画は既存の間仕切り壁や建具のわずかな部分を整理するのみにして、半個室のようでありながらも繋がりをもたせている。素材は家具に節目のあるオーク材やコーリアン、壁に灰色の塗装を施している。外光の調整や壁面には凹凸をつける事で陰影を印象付け、静けさに寄与させている。これらの設えが来訪者の居心地の良さに繋がれば幸いである。 The project began with considering what kind of concept would be appropriate for a clinic that was originally constructed using wooden frame construction with many partitions, and was converted into a beauty salon. The decision was made to create a space reminiscent of an atelier or gallery, based on the quietness of the building. The floor plan only rearranged a small portion of the existing partition walls and fixtures, creating a sense of connectedness while still creating semi-private rooms. The furniture is made of knotty oak and Corian, and the walls are painted gray. The external light is adjusted and the walls are textured to create an impression of shadow, contributing to the quiet atmosphere. It would be our pleasure if these arrangements lead to a comfortable atmosphere for visitors.
