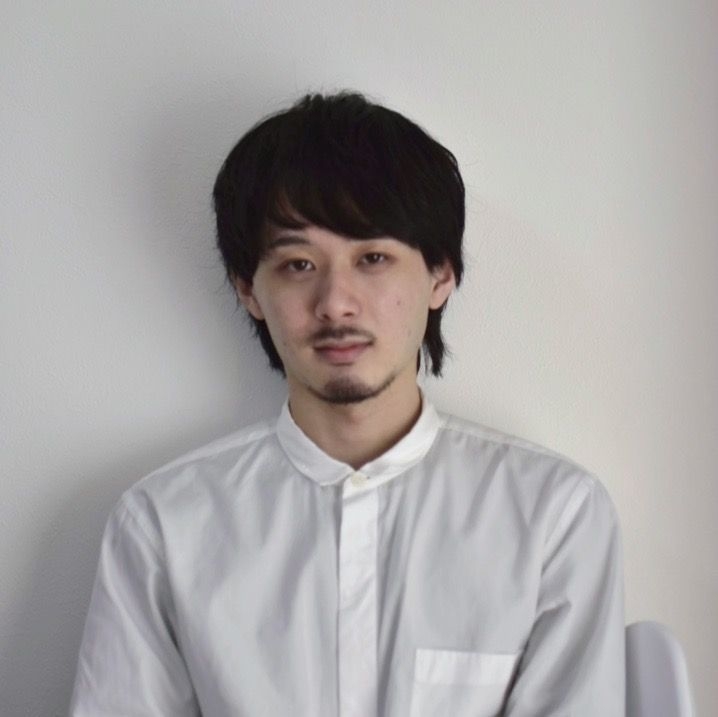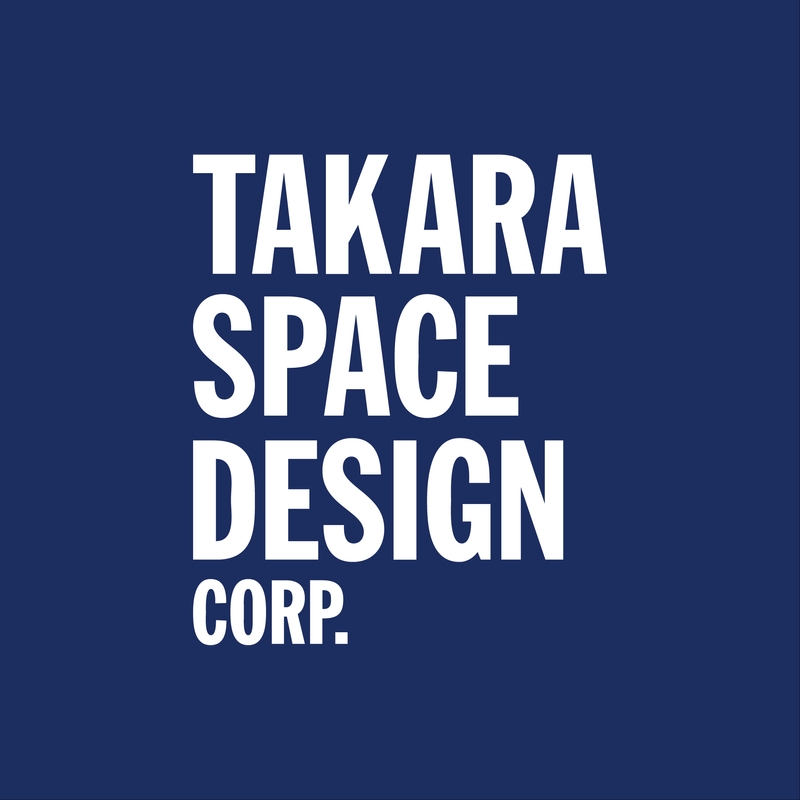
PROJECT MEMBER
旗艦店としての位置付けで新たに渋谷区へ出店するプロジェクト。従来の一般的な美容室ではなくシャンプー器具一体型の椅子を採用し、個室型のワンストップサービスのできる空間が求められた。19坪という決して広くないテナントに対して半個室5席とメイク1席が求めらたので平面計画に工夫が必要であった。採用されたのは、中央に機能を集約した円形のコアに対して放射状に座席が配置された計画である。 座席を放射状に配置する事で距離感が出来それぞれの個室感を高めることにも繋がっている。また、中央のアールによってシーンが展開されるので実際以上の広さ感を出すことにも寄与している。1席1席の間は段差と岩風のパーティションで緩やかに仕切った。このように仕切ったのは完全な個室ではスタッフの管理が難しいという観点からであるが、ちょうど山を登るように岩と岩の隙間から風景が垣間見えるような体験がえられる空間となった。 This project was to open a new flagship store in Shibuya Ward. Rather than a typical hair salon, we wanted a space that would provide one-stop service in a private room, with chairs that integrated shampooing equipment. The space was not particularly large at 62.7 square metres, but we needed to provide five semi-private rooms and one makeup booth, so we had to be creative with the floor plan. The plan we adopted was one in which the seats are arranged radially around a circular core that aggregates the functions in the center. The seats are arranged in a radial pattern, which creates a sense of distance and enhances the feeling of individuality. The central arch also creates a sense of space, making the space seem larger than it actually is. Each seat is gently separated by steps and rock-like partitions. This separation was done because it would be difficult to manage staff in completely private rooms, but it also creates an experience where you can get a glimpse of the scenery through the gaps between the rocks, just like climbing a mountain.
